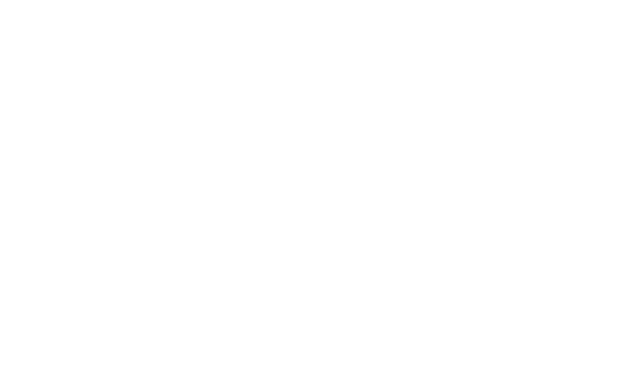top of page

THE BUILDING
8,327 SQ FT
FULLY FITTED
OFFICE SPACE
Two Stratford Place has a dedicated entrance to floors 5 & 6 of the building. There is card access in the entrance lobby with lifts to each floor. The available space comprises one half of the 5th floor.

FLEXIBLE
FLOOR PLATES
An impressive kitchen facility supports a central, communal break-out area in the office space. Toilets, showers and lifts are in the common areas.












NATURAL WORK
ENVIRONMENT
Floor to ceiling glazing creates natural light and stunning views throughout the space. The building is rated BREEAM 'excellent'.
HOST YOUR
CLIENTS IN STYLE
A range of commanding and intimate meeting spaces benefit from floor-to-ceiling glazing with fantastic views across the London skyline.
bottom of page


























